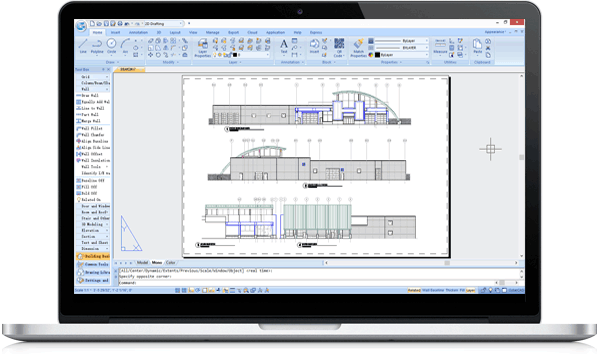GstarCAD Architecture
OverviewGstarCAD Architecture simplifies drawing steps, providing more convenient, faster and more cost-effective solutions for architectural plan and construction drawing.

What is GstarCAD Architecture?
GstarCAD Architecture uses associative and parametric building components to create construction plan drawings based on custom object technologies. 2D drawings and 3D models are generated synchronously to satisfy not only the demand of construction drawing but also the 3D visualization of building.

Innovative Function
GstarCAD Architecture provides a whole set of professional and innovative functions for construction drawing, e.g. Wall linkage, Bay-window, Object statistics management, Dimension and Coordinate.

Intelligent Operation
GstarCAD Architecture can improve work efficiency. By using custom object technologies, display relation between different objects is processed correctly and automatically without any additional edit.

My Cloud
GstarCAD Architecture drawings can be opened and handled from DWG FastView via My Cloud, which allows accessing and sharing drawings by different hardware devices anytime and anywhere.

Architecture Objects
The software provides different styles of walls, doors, windows, stairs, columns, roof and other objects. You can create them or edit their properties easily by dialog box or in property palettes.

3D Model
With custom object technologies, all building components drawn on architectural plan are able to be displayed in 3D model synchronously. It realizes the true integration of 2D and 3D in the design process.

Dimension & Symbol
User can quickly and easily complete dimensioning of wall, door, window, stair, etc. It is also very convenient to insert symbols to drawing as needed, such as arrow symbols, elevation symbols and so on.
GstarCAD Architecture Release
The latest release of GstarCAD Architecture supports Composite and Cavity walls. Parameterized interface facilitates quick modification of walls and greatly reduces the drawing time.
Find More Products
GstarCAD Professional
Learn More…
GstarCAD Mechanical
Learn More…
DWG FastView
Learn More…
Flexible Licensing

Perpetual License
GstarCAD is available as a "perpetually licensed" product. You own the perpetual right to use the purchased license. It is more convenient than ACAD subscriptions.

Multiple Licensing Modes
GstarCAD Licensing Mode is available with both Serial Number and USB Dongle, each could be used for Stand-alone or Network license. You could choose either one based on your business needs.

Flexible Access to Upgrade
You can upgrade your license for every new version or keep using the same version. When you upgrade your license it keeps perpetual license unchanged.












